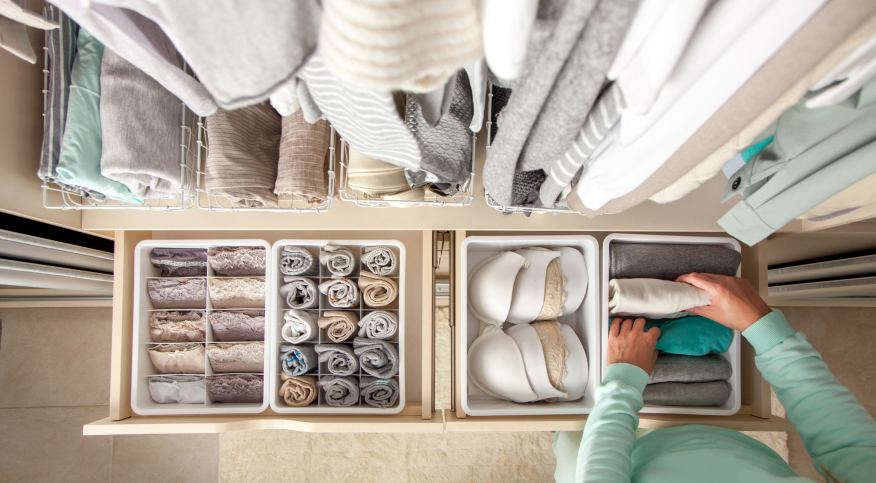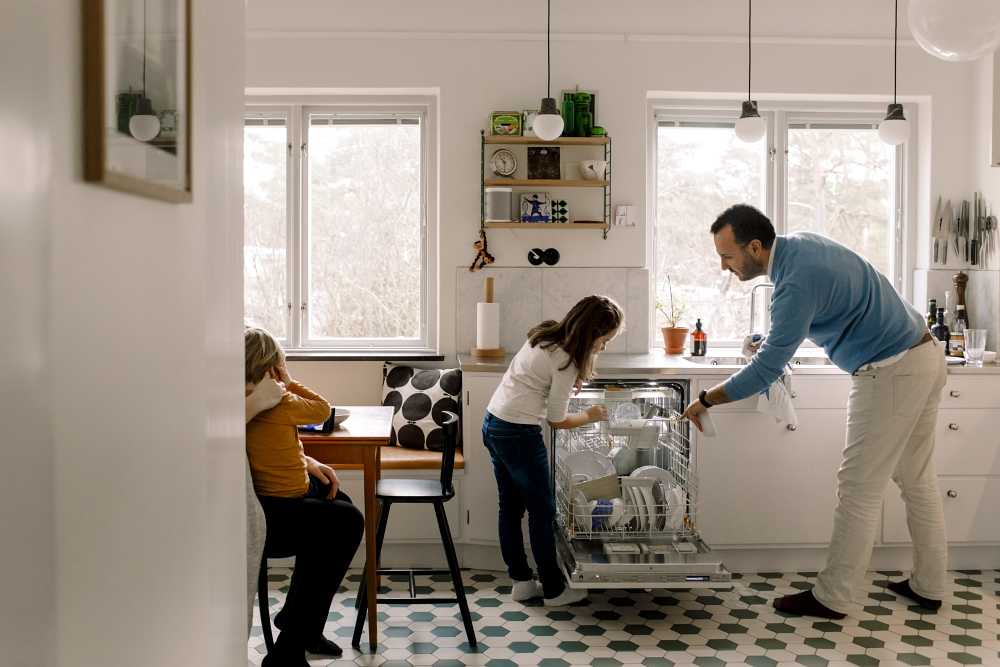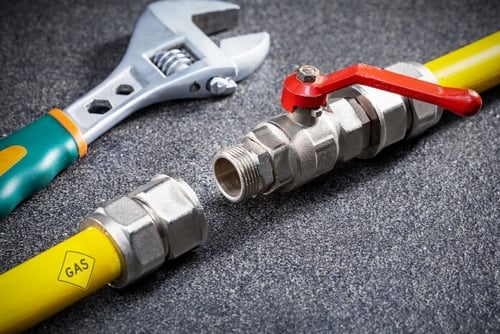Being a homeowner means embarking on a non-stop quest to find more efficient and organized ways to live. May we suggest starting with your closet? Transforming this space may just, dare we say, transform your life.
Imagine a world where mornings are seamless and wardrobe decisions are easy. Guess what: that world is achievable with an organized closet. Getting your closet in order is totally doable, as long as you have the right guidance and a few simple tools.
Whether you’re looking to maximize your personal style or simply maximize your closet’s efficiency, a better closet is well within reach. Read on for some handy tips, tricks, and step-by-step guidance for organizing your closet.
Gather the right tools and materials
Here’s what you’ll need:
- Power drill and screws
- Anchors for dry wall
- Measuring tape
- Pencil for markings
- Closet system components
Planning your ideal closet system
The first step in transforming your closet is planning. A well-thought-out game plan serves as the blueprint for a space that meets all your storage goals. Here’s how to lay the groundwork for your ideal closet system.
Evaluate your space
Start by measuring your closet’s dimensions: height, width, and depth. Consider the space's shape and any obstacles like windows or sloped ceilings. Understanding your closet's physical layout helps identify the best type of storage solutions and how they might fit.
Understand your options
Closet systems are the organizational components of your closet space and they come in various types, including wire, wood, and modular units. Each has its advantages, depending on your needs and preferences. Wire systems offer ventilation and visibility, wood systems bring elegance and sturdiness, while modular systems provide flexibility and customization. Assess your wardrobe and storage requirements—do you need more hanging space, shelves, or drawers?
 EXPERT TIPS FOR EFFECTIVE CLOSET DESIGN
EXPERT TIPS FOR EFFECTIVE CLOSET DESIGNfrom Frontdoor Expert Brett Labeka
- Evaluate wall material: Check the wall material of your closet. Drywall might require different mounting hardware than concrete or wood.
- Avoid obstacles: Ensure that the new design doesn’t interfere with electrical wiring, plumbing, or ventilation. Use a stud finder to locate safe drilling spots.
- Balance looks and functionality: Balance the look and feel of your closet with its practicality. Your closet’s design should complement your room’s decor while serving your practical storage needs efficiently.
By taking these initial steps, you’re not just planning a closet; you’re designing a solution that will serve you well for years to come.

Design a closet that works for you
Building a new closet system that caters to your specific requirements involves a thoughtful approach where every element has a purpose and contributes to the goal of organization Here’s how to tailor your closet design to fit your individual needs:
Start with a layout
Take stock of what you own. Differentiate between items that need hanging, items that require folding, and accessories that require special storage. This assessment will guide your layout.
Next, zone your space. Allocate different areas of your closet for different types of items. For instance, designate sections for long-hanging garments, double-hang sections for shirts and pants, and shelves or drawers for folded items.

Quick tip: Place items you use frequently at eye level and within easy reach. Seasonal and seldom-used items can be stored higher up or in less accessible areas.
Now, customize it
If you dress in a hurry, open shelving and visible hanging areas can save time. If you prefer a more leisurely approach, consider adding a dressing area with a seated vanity.
And don’t forget lighting. Good lighting is crucial. Add LED strips or overhead lighting to illuminate your selections and make dressing easier.

Quick tip: Explore apps and online tools for 3D modeling of your closet space. Frontdoor Unlimited members get special pricing on Spacejoy, the design service that lets you visualize real products within your actual space.
Installing your closet system like a boss
After designing your ideal closet system, the next step is installation. While the thought of installing a closet system might seem daunting, with the right preparation and guidelines, you can achieve a professional-looking result. Here’s how to ensure a smooth installation process:
-
1
Layout
Refer back to your design plans and mark where each component will go. Use a level and measuring tape to ensure accuracy. This step prevents errors and unnecessary holes in your walls.
-
2
Mounting
Start with the support rails or mounting system; this is the backbone of your closet. Ensure it's level and securely attached to wall studs for a sturdy setup. If you're working with drywall, use appropriate anchors to support the weight.
-
3
Assembling components
Once the supports are in place, begin attaching shelves, drawers, and hanging rods according to your design. Adjust as needed to ensure everything fits and is level.
-
4
Final adjustments
Step back and review your work. Adjust any components as necessary to maximize space and functionality. Remember, this is about creating a system that works for you.
Get empowered to ask for help
If you encounter any hurdles or simply want reassurance that you’re on the right track, Frontdoor is here to help. Connect with our Experts via video chat and get real-time guidance for whatever you (and your closet) are dealing with.
Whether it’s advice on the best tools for the job or how to navigate unexpected installation challenges, our Handyperson Experts are ready to jump in and assist, so you can build the closet of your dreams and reap the rewards of a well-organized space.
Was this article helpful?







